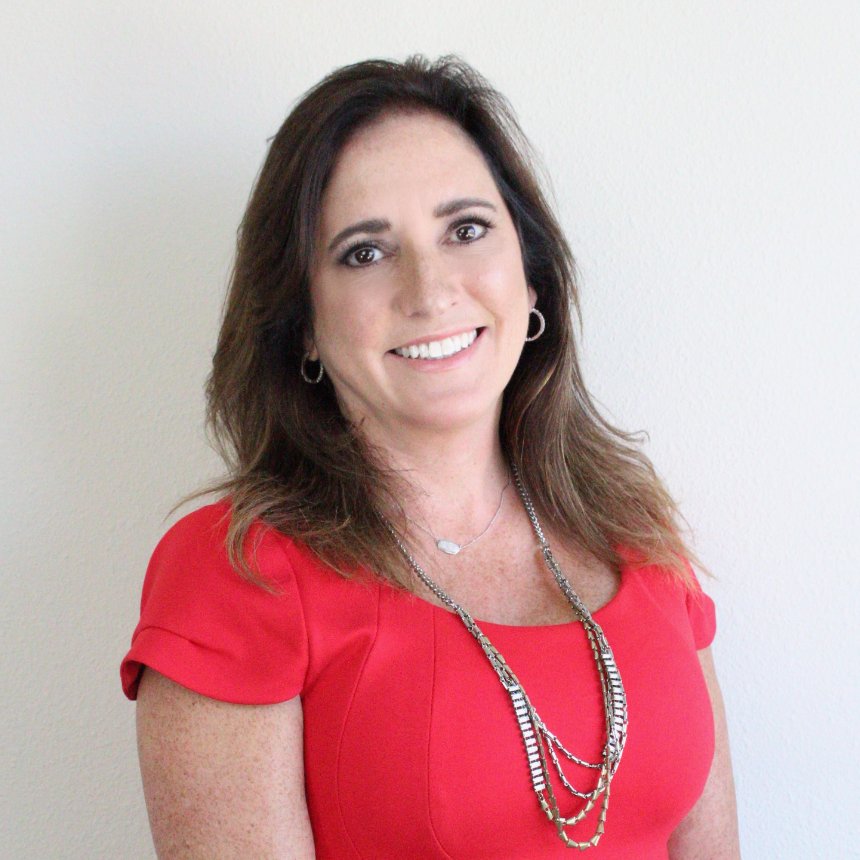For more information regarding the value of a property, please contact us for a free consultation.
60573 White Sage DR La Quinta, CA 92253
Want to know what your home might be worth? Contact us for a FREE valuation!

Our team is ready to help you sell your home for the highest possible price ASAP
Key Details
Sold Price $785,000
Property Type Single Family Home
Sub Type Single Family Residence
Listing Status Sold
Purchase Type For Sale
Square Footage 1,965 sqft
Price per Sqft $399
Subdivision Trilogy
MLS Listing ID 219123747DA
Bedrooms 3
Full Baths 3
HOA Fees $595/mo
Year Built 2004
Lot Size 6,098 Sqft
Property Sub-Type Single Family Residence
Property Description
Step into luxury with this stunning Monterey plan, complete with a detached casita, perfectly situated on the 12th fairway at The Golf Club at La Quinta. This 1,965 sq. ft. single-family oasis offers 3 bedrooms, 3 bathrooms, and a versatile den/dining room, all wrapped in breathtaking mountain, golf course, and pool/spa views. Enter through a wrought iron privacy gate into a charming pergola-covered courtyard, leading to a show-stopping custom front door. Inside, the great room dazzles with diagonally set tile floors, plantation shutters, and an open-concept design featuring an expansive entertainment center niche and unobstructed rear views. The gourmet kitchen shines with quartz countertops and backsplash, a large prep island with bar seating and pendant lighting, stainless steel appliances, double ovens, a gas cooktop, a farm sink, and a pantry. Guests will enjoy privacy in spacious quarters, while the primary suite offers a sliding door to the pool, an en suite bath with dual sinks, a vanity, a roomy shower, and a walk-in closet. Outdoors, the entertainer's backyard boasts a Pebble Tec pool and spa with a cascading flagstone waterfall, boulder accents, an awning, and a generous concrete deck for lounging. Add in a well-equipped laundry room with a sink and cabinets, and you've found your perfect desert retreat!
Location
State CA
County Riverside
Area 313 - La Quinta South Of Hwy 111
Rooms
Other Rooms Guest House
Interior
Heating Central, Natural Gas
Cooling Central Air
Flooring Carpet, Tile
Laundry Laundry Room
Exterior
Parking Features Direct Access, Garage, Garage Door Opener, Side By Side
Garage Spaces 2.0
Garage Description 2.0
Fence Block, Wrought Iron
Pool Electric Heat, In Ground, Pebble, Private, Waterfall
Community Features Golf, Gated
Utilities Available Cable Available
Amenities Available Bocce Court, Billiard Room, Clubhouse, Sport Court, Fitness Center, Golf Course, Maintenance Grounds, Game Room, Lake or Pond, Meeting Room, Management, Meeting/Banquet/Party Room, Barbecue, Security, Tennis Court(s), Cable TV
View Y/N Yes
View Golf Course, Mountain(s), Panoramic, Pool
Roof Type Tile
Building
Lot Description Back Yard, Close to Clubhouse, Front Yard, Lawn, Landscaped, On Golf Course, Planned Unit Development, Sprinkler System
Story 1
Foundation Slab
New Construction No
Others
Acceptable Financing Cash, Cash to New Loan, Conventional, FHA, VA Loan
Listing Terms Cash, Cash to New Loan, Conventional, FHA, VA Loan
Special Listing Condition Standard
Read Less

Bought with Mason Canter Keller Williams Realty Los Feliz
GET MORE INFORMATION




